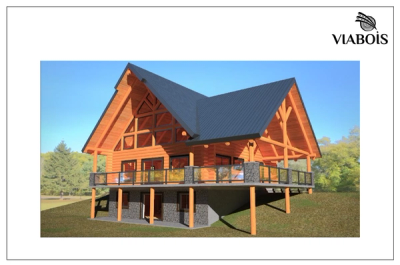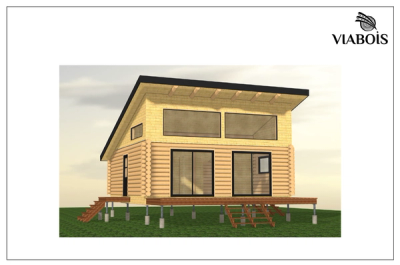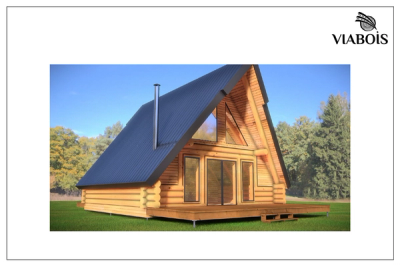Model Timber Lux - Log home 3 680 sq ft
Description of model Timber Lux
Timber Frame Model — The Perfect Blend of Log Construction and Contemporary Design
The Timber Frame model captivates with its authentic charm and exposed solid wood structure, inspired by the traditional craftsmanship of mortise and tenon joinery. Designed to combine strength, aesthetics, and energy efficiency, this home offers a warm and bright living space where each beam highlights the natural beauty of the logs.
With its open and functional layout, the Timber Frame model is ideal for both primary residences and vacation chalets. Thanks to its custom design, it offers great layout flexibility and blends harmoniously into any natural setting.
- Exposed solid wood frame with a unique architectural style
- Durable and energy-efficient construction
- Warm and natural ambiance
- Customizable design to suit your needs
Technical specifications
- 3 680 square feet
- 4 bedrooms
- 3 bathrooms




